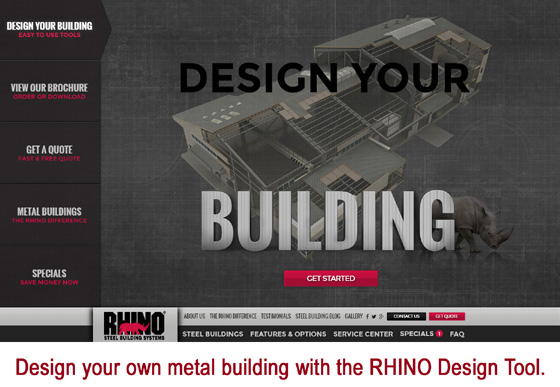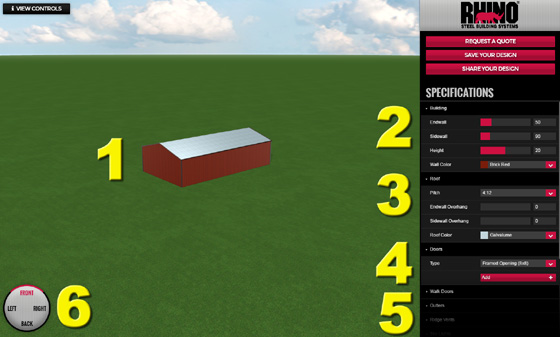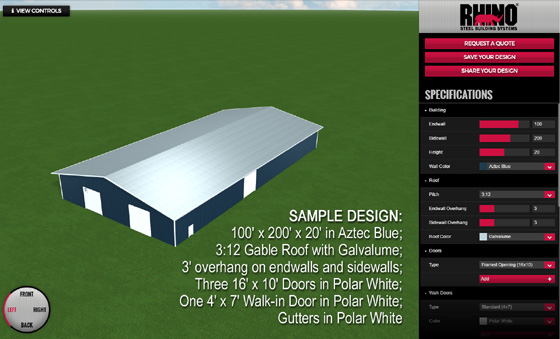Visualizing Your Dream Pre-engineered Steel Building
To plan a metal building, you first need to visualize the design. Traditionally, that’s been difficult to do— until now.
 RHINO Steel Building Systems makes designing your steel building fun and easy. Our new online Design Tool lets you hone in on your dream steel building project.
RHINO Steel Building Systems makes designing your steel building fun and easy. Our new online Design Tool lets you hone in on your dream steel building project.
Before you begin designing a metal building, here are a few fundamentals metal building construction plans you need to know:
- The RHINO Design Tool covers the most popular “standard” metal building choices. Standard designs assume a gable roof with a pitch of 4:12 or less—the most economical steel building configuration. (Higher pitches and gable roofs are possible with custom orders.)
- Pre-engineered metal building measurements go from “out-to-out” of the steel framing base. The finished size of the building will be somewhat larger, depending on the exterior finishing material chosen.
- The elevation of a metal structure is based on the sidewall’s height at the eave. (The Design Tool limits eave height to 30’. Designs with greater heights are possible with custom orders.)
Get Started
 On the RHINO home page, click “Get Started.” The Design Tool web page takes just seconds to load.
On the RHINO home page, click “Get Started.” The Design Tool web page takes just seconds to load.
1. The Basic Box
The basic box building seen at the center of the screen changes automatically as you feed in your specific building information.
2. Choose the Size
Enter the width (endwall), the length (sidewall), and the eave height of your dream structure. A drop-down list provides eight color choices for exterior steel panels.
Although the majority of steel building orders include steel panel walls, any standard exterior building material is possible with steel. Finish your structure with brick, stone, glass, tilt-up concrete, wood—or any combination of these materials.
3. Pick a Roof
Select the gable roof pitch, overhangs, and steel roof color. Change colors as often as you like, until you get the combination you like.
4. Select Door Openings
The drop-down list offers 25 different sizes of door openings. Simply drag the opening with your cursor and drop where needed on your building. If more openings are required, click “add” and drag into place.
5. Add Walk-in Doors and Gutters
The drop-down list offers three standard sizes of walk-in doors, in two colors choices. The drop-down menu on the gutters allows you to choose from eight different color choices.
6. Viewing Button
 The button in the lower left corner allows you to look your building design over from every perspective. Simply drag your cursor around the circle to change the view of your metal building construction plan.
The button in the lower left corner allows you to look your building design over from every perspective. Simply drag your cursor around the circle to change the view of your metal building construction plan.
Play with the dimensions, colors, accessories, and views until your dream building appears. Save it. Share it. Ask for a RHINO quote on it!
Plan a Metal Building with RHINO
Getting the basic metal building design is just the beginning.
Speak to a RHINO metal building specialist today. These experienced professionals have a wealth of product information to help you plan a steel building. They can also offer helpful tips on easy ways to modify your design to make it more economical without losing your original vision.
Call now and discuss your next building project. The RHINO number is 940.383.9566.
Trust RHINO to make your dream metal building construction plan building a reality!
