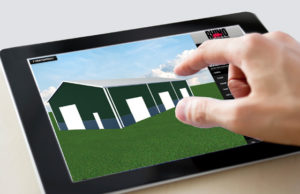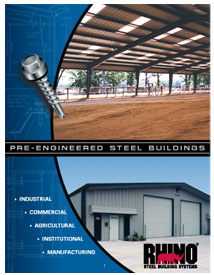Every RHINO Steel Building is Made-to-Order for You
 Customers new to the pre-engineered building concept often call us asking for a catalog of our metal building plans.
Customers new to the pre-engineered building concept often call us asking for a catalog of our metal building plans.
New building buyers think they must choose from a list of available models. They expect to thumb through a limited number of metal building floor plans, and then settle for the one closest to what they really want.
Ain’t no such animal in the RHINO metal prefab buildings world! There are no “off-the-rack” buildings or “cookie-cutter” designs with our metal building system.
Every RHINO order is designed and manufactured to the customer’s specific ideas and location.
RHINO metal buildings give you a custom-designed structure at a catalog design price!
Ordering RHINO Metal Prefab Buildings
We design the steel structure; you design your own floor plan.
You tell us the size of the building you need— length, width, and height. You choose the exterior siding, the options and accessories, the roof pitch and style, the door and window styles and placement— everything.
A RHINO metal building will reflect your unique vision— not someone else’s idea from a catalog of metal building plans.
Based on your choices— and your current local building codes— structural designers go to work to custom-draft your structure.
Once you approve the design and place your order, we send detailed fabrication drawings to the factory nearest you.
The entire metal building kit ships to your job site— ready to assemble— in a matter of weeks.
Limitless Possibilities for RHINO Metal Building Plans
How does a RHINO structure allow such freedom for metal building floor plans?
It is simple: superior strength.
Steel boasts the highest strength-to-weight ratio of any structural material. Relying on the predictability of that strength, designers create the strongest possible structure with the least amount of material.
In other structural systems, load-bearing columns or walls limit your floor plan options. However, a clear span RHINO metal building supports its own weight without interior structural supports.
With RHINO clear span metal prefab buildings, you layout the interior any way you want— and change if needed— without worrying about compromising the structural integrity of the building.
 Let your imagination go wild with custom steel buildings!
Let your imagination go wild with custom steel buildings!
Sketch your metal building floor plans. Or, create your own steel building plans online on the RHINO website.
For complex commercial projects, you may opt to work with an architect that is highly experienced with metal prefab buildings.
With simple metal prefabricated buildings, you could even draw metal building floor plans right on the slab with chalk!
Work with the RHINO Pros to Design Your Steel Building Plans
 RHINO metal prefabricated buildings offer a number of advantages over other construction choices. RHINO’s custom steel buildings are:
RHINO metal prefabricated buildings offer a number of advantages over other construction choices. RHINO’s custom steel buildings are:
- Affordable
- Attractive
- Damage resistant
- Durable
- Easy to erect
- Eco-friendly
- Energy efficient
- Inexpensive to operate
- Strong
- Versatile
- Weather resistant
Conclusion
Trust your building project to RHINO, the metal prefabricated buildings company that stands out from the common herd.
Let RHINO’s Specialists Assist You
 We know steel buildings inside and out. Our experts bring decades of steel building experience to your project— knowledge that can save you time and money on your project.
We know steel buildings inside and out. Our experts bring decades of steel building experience to your project— knowledge that can save you time and money on your project.
Call RHINO now 940.383.9566 to learn more about developing your own personal steel building plans.
(Updated 12-16-2020. Originally published 7-11-2017.)

