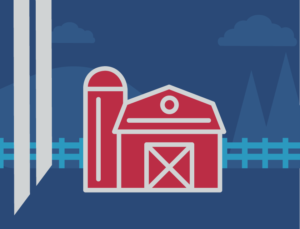Comparing Wood-Framed and Steel-Framed Barns
Do pole barns or metal barns offer the most bang for your building buck? When you compare the two systems feature by feature, you will find the best deal is steel.
Defining a “Pole Barn”
First, let’s define what we mean by a “pole barn.”
 Pole barns are timber framed. Large posts buried in the ground support the structure vertically. Smaller wood studs provide horizontal support. Most pole barns have no foundation.
Pole barns are timber framed. Large posts buried in the ground support the structure vertically. Smaller wood studs provide horizontal support. Most pole barns have no foundation.
In the 1930s, farmers began using utility poles to create larger, cheaper barns and other agricultural buildings. Over time, this building method evolved to include both round and square wood posts with specialized pole barn nails to increase stability.
Today pole-building kits include lumber-framed trusses. Square-cut, chemically-treated timbers provide the vertical “columns.” Exterior walls may be left open, or finished with wood, brick, or lightweight steel panels.
Defining a “Metal Barn”
Sometimes people ask for a “pole barn” when what they actually mean is a “metal barn.”
Typically, the term “metal barns” applies to pre-engineered steel building kits. These structures use rigid commercial-grade steel framing. Steel I-beams supply vertical support. I-beams of steel create the rafters. Steel girts provide horizontal framing. Roof purlins of steel connect the rafters and support the roof.
Steel barns usually rest on a concrete foundation. However, they may also be built on concrete stem walls for farm, ranch, and equestrian structures needing dirt floors.
With prefabricated steel barns, engineers design a structure for a specific location. Produced in quality-controlled factories, metal barns ship directly to the building site. All the parts arrive marked and ready to assemble. They are like life-sized versions of a kid’s erector set.
When Buying a Barn
So are pole barns or metal barns the better buy?
On the surface, both building types seem reasonably priced. However, glaring differences exist between the two building systems. Consider the following before you buy.
 RHINO metal barns are:
RHINO metal barns are:
- Quick and easy to erect with detailed assembly instructions and erection DVD included
- Able to span 300’ without any interior obstructions
- Able to reach towering heights of 40’ or more
- Erected with high-strength bolts, nuts, and screws
- Impervious to decay and will never shift, warp, or sag
- Accompanied by engineered stamped plans
- Supplied with heavy-duty 26-gauge PBR steel cladding
- Consistent in quality, without the variations of wood framing
- Easy to permit
- Straight and true now and decade after decade
- Noncombustible and fire resistant
- Rot-proof
- Lightning resistant
- Mold-proof
- Impervious to termite damage
- Leak resistant
- Durable
- More resistant to weather extremes
- Earthquake-resistant
- Free of abrasive chemicals
- Less expensive to insure
- Practically maintenance free and easy to maintain
- Guaranteed to meet or exceed all current local building codes
- An added value for your property
- Impervious to livestock chewing
- Discouraging to messy birds who like to roost or nest in barns
- Recycled and preferred by green-conscious builders
Timber-framed pole barns offer none of these advantages.
So Are Pole Barns or Metal Barns Right for You?
With all of the advantages of a RHINO metal building, why would you choose any other system?
As a bonus, RHINO steel buildings offer many building options to enhance your farm or ranch structure. Options include gutters and downspouts, insulation, skylights, pipe boots, vents, mezzanine floor systems, and doors.
How May We Serve You?
Speak one-on-one with a friendly RHINO metal building specialist today at 940.383.9566.
